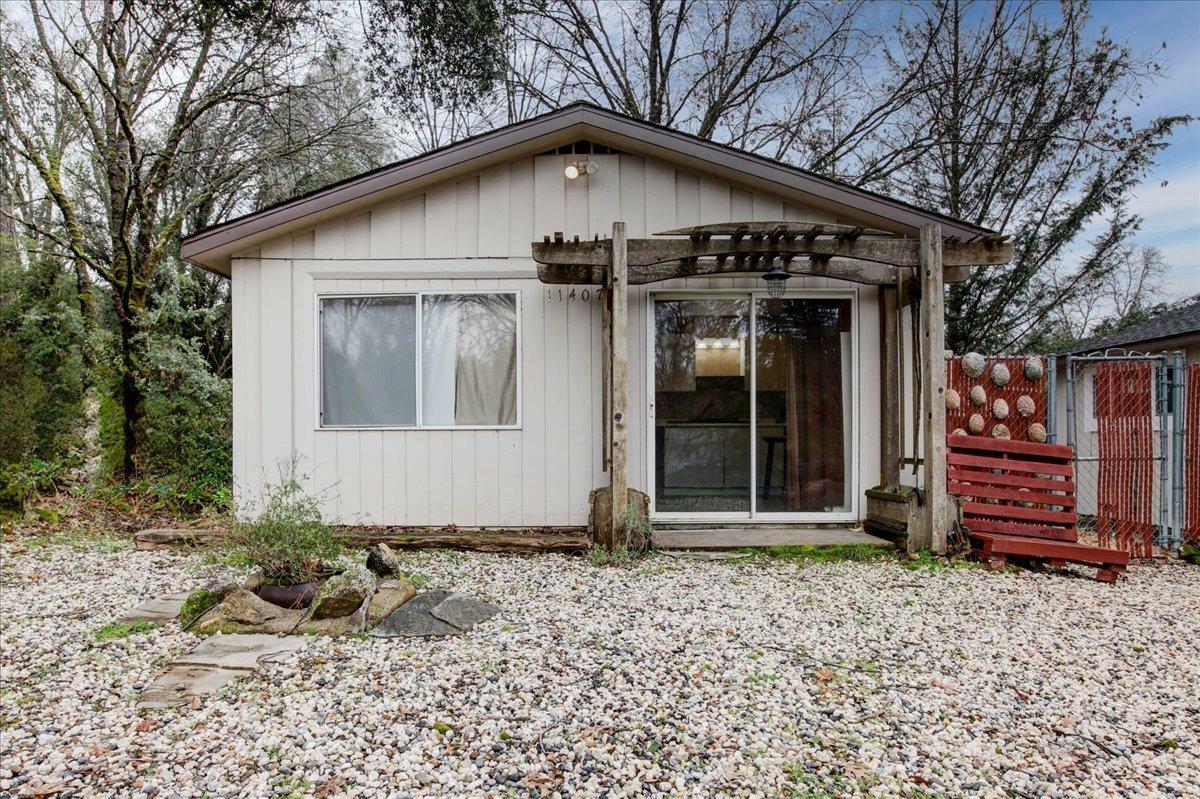


Listing Courtesy of:  Metrolist / Coldwell Banker Grass Roots Realty / Pam Amato
Metrolist / Coldwell Banker Grass Roots Realty / Pam Amato
 Metrolist / Coldwell Banker Grass Roots Realty / Pam Amato
Metrolist / Coldwell Banker Grass Roots Realty / Pam Amato 11409 Tyler Foote Road Nevada City, CA 95959
Pending (66 Days)
$385,000
MLS #:
224013232
224013232
Lot Size
1.22 acres
1.22 acres
Type
Single-Family Home
Single-Family Home
Year Built
1968
1968
Style
Contemporary, Ranch
Contemporary, Ranch
School District
Nevada Joint Union,Twin Ridges
Nevada Joint Union,Twin Ridges
County
Nevada County
Nevada County
Listed By
Pam Amato, DRE #687475 CA, Coldwell Banker Grass Roots Realty
Source
Metrolist
Last checked May 17 2024 at 7:52 AM GMT+0000
Metrolist
Last checked May 17 2024 at 7:52 AM GMT+0000
Bathroom Details
- Full Bathrooms: 2
Interior Features
- Appliances: Free Standing Gas Range
- Appliances: Gas Water Heater
Kitchen
- Pantry Cabinet
- Laminate Counter
Subdivision
- Shady Creek Acres
Lot Information
- Shape Irregular
Property Features
- Snow Line Below
- Trees Many
- Lot Grade Varies
- Rock Outcropping
- Fireplace: 0
- Foundation: Raised
- Foundation: Slab
- Foundation: Concreteperimeter
Heating and Cooling
- Central
- Propane
- Wood Stove
- None
Flooring
- Carpet
- Laminate
- Vinyl
Exterior Features
- Wood
- Frame
- Roof: Composition
Utility Information
- Utilities: Internet Available, See Remarks, Propane Tank Leased
- Sewer: Septic System
Garage
- Uncovered Parking Spaces 2+
Parking
- Uncovered Parking Spaces 2+
Stories
- 1
Living Area
- 1,222 sqft
Additional Listing Info
- Buyer Brokerage Commission: 2.5%
Location
Disclaimer: All measurements and all calculations of area are approximate. Information provided by Seller/Other sources, not verified by Broker. All interested persons should independently verify accuracy of information. Provided properties may or may not be listed by the office/agent presenting the information. Data maintained by MetroList® may not reflect all real estate activity in the market. All real estate content on this site is subject to the Federal Fair Housing Act of 1968, as amended, which makes it illegal to advertise any preference, limitation or discrimination because of race, color, religion, sex, handicap, family status or national origin or an intention to make any such preference, limitation or discrimination. MetroList CA data last updated 5/17/24 00:52 Powered by MoxiWorks®

Description